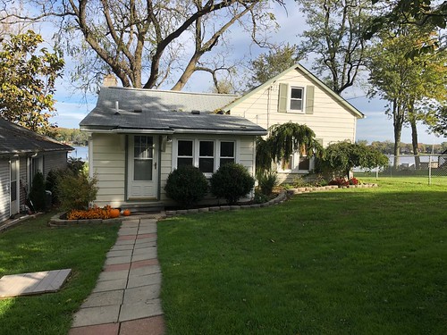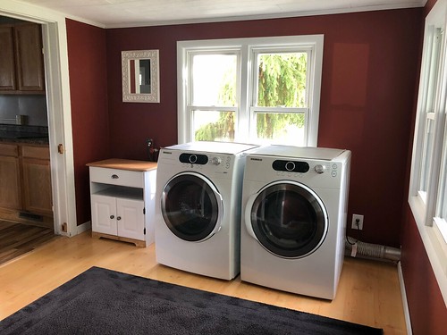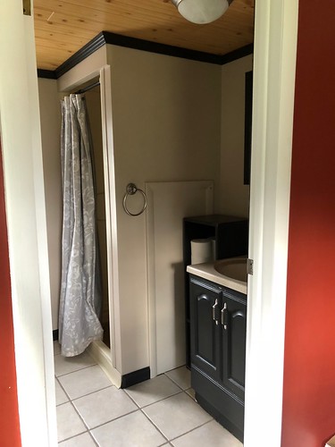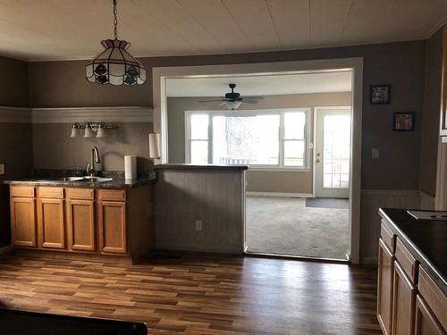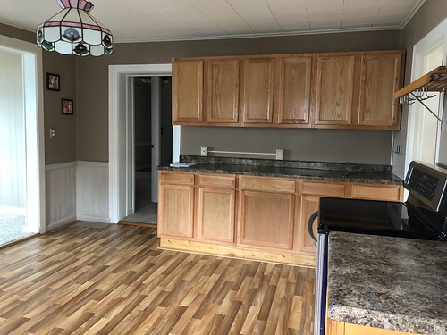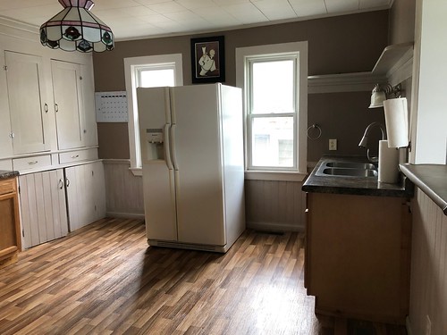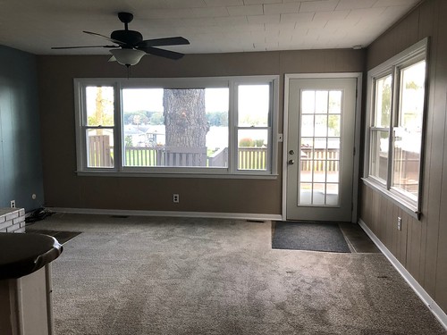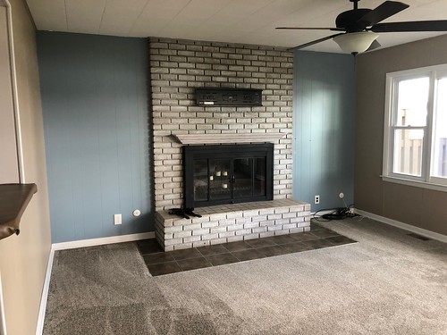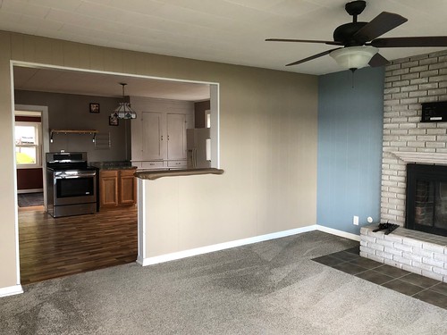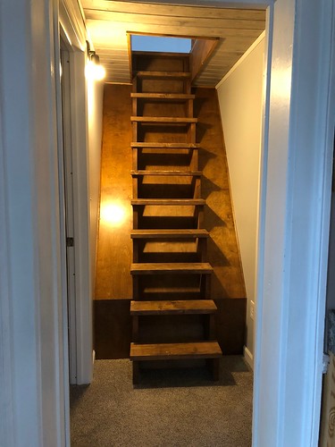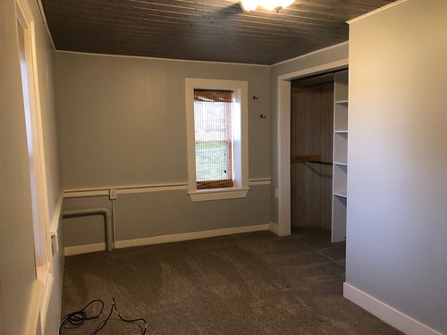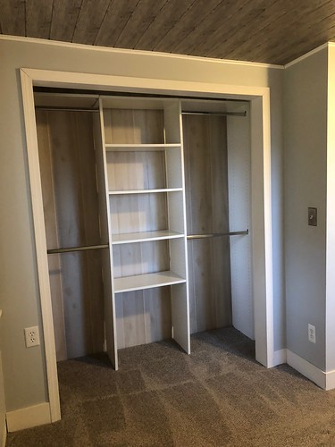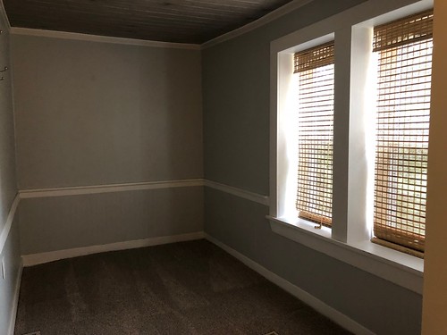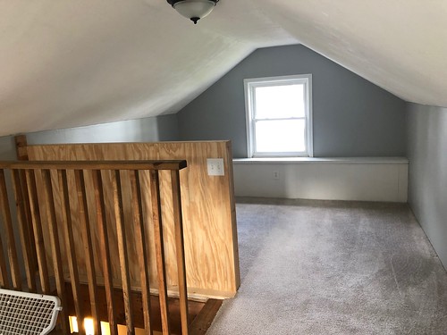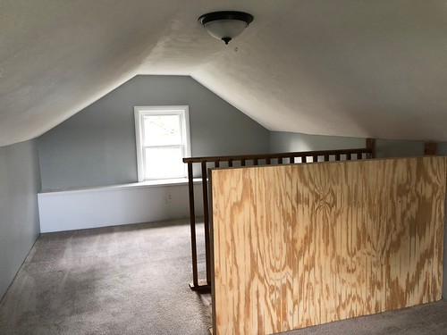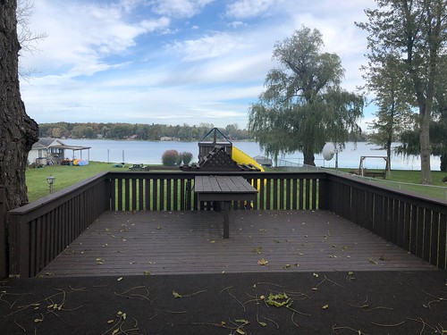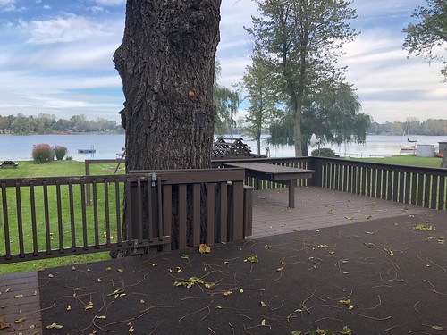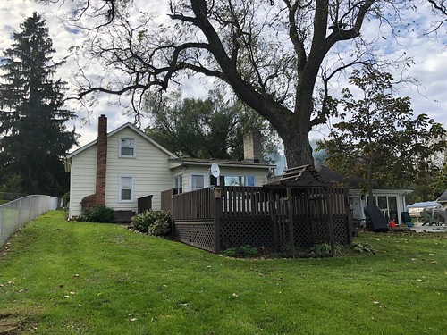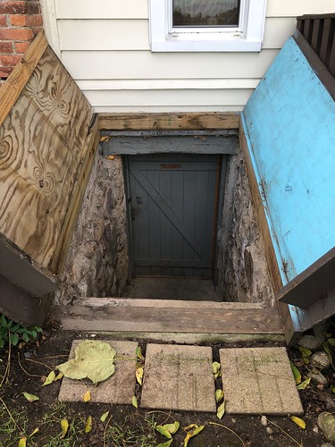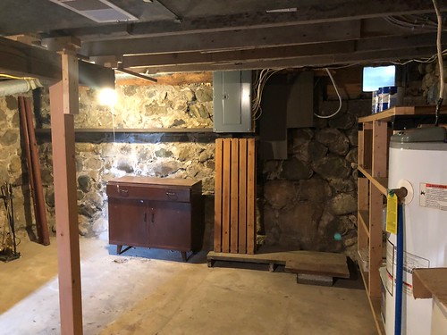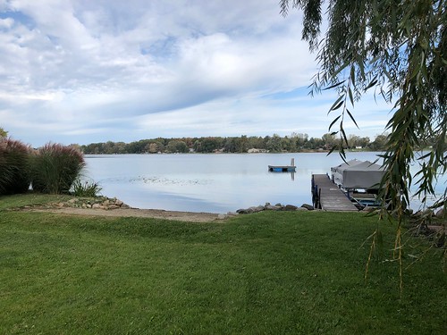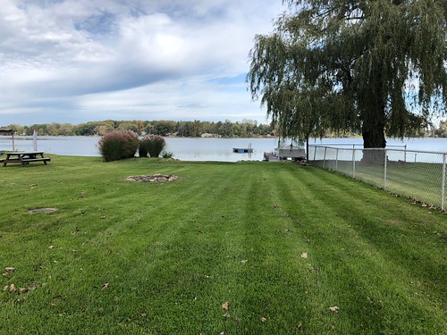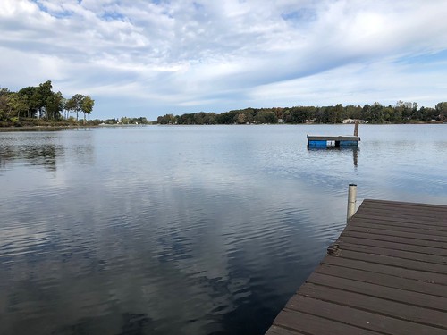In the middle of prepping the farm for winter, traveling for work, stocking up on hay, traveling for fun, and a few unexpected life events (because why not, life?) this happened…
My mom and I took possession of The Lake House!
(Like, my mom literally got the keys last week while I was on an airplane, and I had 30 minutes to run down there an snap a few pics during the 12 hours I was home before I leave again, and at some point we have to start moving her stuff in, but there are currently 30 bales of hay in the back of my truck, and I’m probably not going to sleep for the next month because I’m too busy thinking about how I totally need to custom build a wooden canoe a la Trent Prezzler (If you don’t follow his Instagram, you should.))
Also, this is what it’s like being in my brain right now–it’s just a series of never-ending nested parentheticals all the way down–so I’m just going to stop and we can take a tour of the house.
Directly inside the front door is the mudroom/laundry room…
We’re thinking a lot about the most effective use of this space, and I can already see that I’m going to be build a lot of cabinets this winter (for both houses.)
The one bathroom in the house is also off this room.
From the mudroom, you go right into the kitchen…
The kitchen is a really good size and has a lot of storage…
This is an early 1900’s house (built in a similar style to my farmhouse, just on a smaller scale.) From what we can tell there have been 3 additions to the house over time, and that usually ends up with some less-than-efficient room layouts, but, you know that’s the fun of old houses.
The kitchen is fully functional and has a great built-in cabinet from back in the day. At some point we may want to look at re-doing the layout, but that’s years in the future. (Because let’s be honest, my own kitchen is still years from being “done.”)
The best part, though, is that the kitchen is fairly open to the living room AND has a great few through the back windows to the lake.
The living room is cozy, has lots of light, that great view, and a working fireplace!
We have no idea how we’re going to work the furniture layout between these two rooms (I’m seeing more built-ins in my future though) but we’ve got some leftover/hand-me-down furniture we’re going to give a shot for now and then go from there.
Back off the kitchen is a small hallway that goes to the two downstairs bedrooms, and a ladder/staircase to the loft…
This will be my mom’s room…
The bedrooms are small, but have good-sized closets.
The downstairs guest room is also small, but again, has a couple of good-sized closets.
And then there’s the loft…
It’s not as big or as tall as it looks in this pic. My mom and I can comfortably stand up there, but we’re basically hobbit-sized.
We’re still planning to put a couple of beds up here though. (And maybe some storage, but to be honest, there’s plenty of that at the farm a half-mile down the road.)
That’s basically it for living spaces inside the house. It’s small, but just the right size for my mom (and all the guests we plan to have here.)
The outside, though, that’s where the fun will be…
From the living room you can walk right out on to the enormous back deck…
Two levels, three sets of stairs, lots of space we need to figure out what to do with…
(The playset is not staying. The family we bought the house from actually just moved one house over, so we’ll help them move this to their back yard eventually.)
One thing I am oddly excited about though is this…
A legit root cellar!
My own basement won’t work for root vegetable storage (and I’ve toyed with a lot of ideas over the years, including building my own root cellar out in the field somewhere) so you can bet I’m going to be building all kinds of storage for vegetables down here eventually.
And then, of course, the thing that normal people would be most excited about…
The lake!
It’s a good-sized lake and I’m excited for morning workouts in the kayak (which I fully intend to do right up until the lake freezes over.) Also, add “kayak storage” to the top of the list of projects I’ll be tackling at this place ASAP.
I mean, we are so excited, but it also doesn’t quite feel real yet. The one thing we’ve said is that the Lake House will not be a thing that stresses us out (yet), so we’re not starting any big projects any time soon. (Ha. Anyone want to take bets?)
In the short term we’ll probably paint, figure out the furniture situation, and enjoy the water as much as possible before we enter the deep freeze of Michigan winter. Then I’ll turn my attention back to the Liberty House to get the kitchen finished (finally) so that we’re free to work on the lake house next summer!
Source: The Lake House: A Tour



